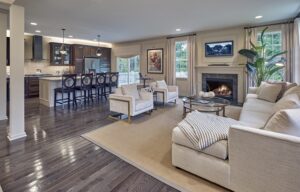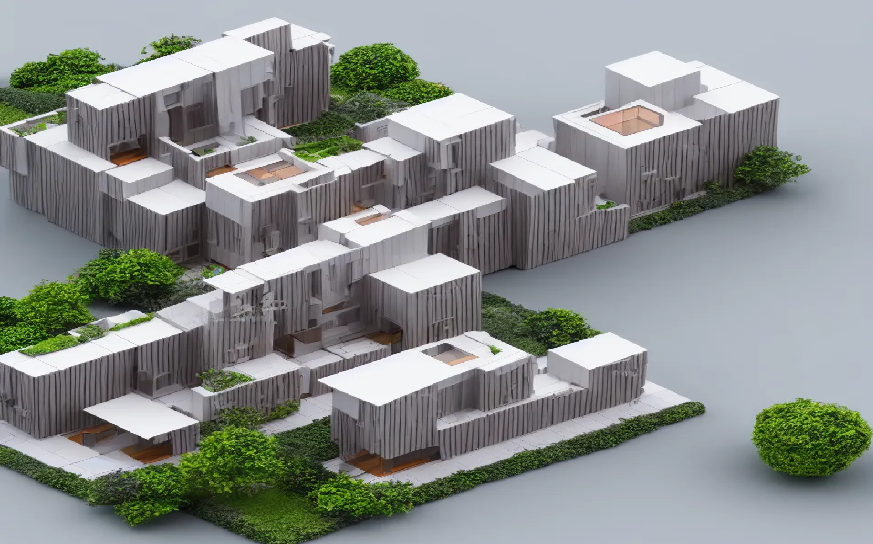What budget should you plan?
Above all the budget ! When you start work, it is difficult to plan your budget and you are always afraid of being overwhelmed by expenses.
Before starting the layout of your living room, you must determine the budget you have, overestimate it a little, about 10%, in order to have a margin to deal with unexpected expenses . Also, clearly establish your expectations and needs.
If you opt for a global layout and your budget allows it, choose quality products for the floor, the walls, which will be the basis of your layout and which you will not change every day. If you sleep in your living room, don’t neglect your sofa bed either, and in particular the bedding. If your budget is tight, do not hesitate to save on decoration, cushions, curtains and even tables. Today, we find attractive products, of good quality at reasonable prices. And if one day you feel like changing the mood, you will do it without feeling too guilty!
An open or partitioned living room?
At a time when all the partitions are falling, we immediately want a living room free of walls. It is true that in an apartment composed of cramped rooms it is better to get rid of all the walls that could accentuate a feeling of narrowness. Thus, we will naturally decompartmentalize between the dining room and the living room when the two rooms are narrow and separate. We can do the same with the kitchen, especially since the current kitchens are all more beautiful than the other while being very functional! Discreet or on the contrary very colourful, just like the small and large household appliances which are available in all the colors of the rainbow, today the kitchen opens up without complex on the living room.
Maximize space
Anyway, open or partitioned, when you arrange your living room, you must above all maximize the space, especially when it is reduced. An open space means no more wall for paintings but especially storage! It is therefore necessary to show a lot of imagination to be able to store everything while preserving harmony and aesthetics. What could be better than pretty baskets or very stylish boxes to store everything in a clever way! Or coffee tables with drawers! The cupboards in the kitchen and the bathroom can also contain something other than crockery or toiletries, as can the convertible trunk, which will house much more than bed linen. A large closet on the largest wall of the room, discreet and in harmony with the living room, will be able to contain all the clothes without looking like a classic wardrobe. Furniture and decoration stores are full of diverse and varied solutions.
At first glance, furnishing a spacious living room may seem simpler. However, you have to be careful because a large living room can very quickly look like “a station hall” if it is not properly thought out.. Maximizing a generously sized living room means first of all delimiting the spaces in a rational and balanced way. It is necessary to create different well-defined “places” to take full advantage of the whole room according to one’s needs throughout the day. We can thus move from the television area, which we took advantage of lying on a comfortable sofa placed in front of a coffee table, itself placed on a pretty carpet, to the library and office space, delimited by an open, airy library, and why not on wheels to move it, placed across the room rather than against the wall, to give rhythm to a long room. Composed of a shepherdess or other club chair patinated by time, in the library and office space you can also find a pedestal table,
A chameleon lounge
Today, our living room is a room with multiple functions, so its layout requires a lot of ingenuity to fit everything into it! The living room is of course the room of relaxation and reception, but it is much more! It can be made into a “bedroom” and a convertible sofa or a retractable bed will perfectly be forgotten once the night has passed; similarly, the living room is often the room one chooses to set up one’s office, role played by an extendable console table for example, placed against a wall, or a secretary desk, discreet once the work is finished; as for the table in the dining room, it can also be used as an office outside of meals.
Because nowadays, very often the living room is one with the dining room, whether for lack of space or because of the desire for a beautiful living room . A nice table surrounded by chairs, not too high so that the gaze can continue to glide above towards the rest of the room without coming up against too high backrests, will be perfect. A height-adjustable table or an extendable console will also work well for smaller spaces. Provide stools – or a bench – which will be used at mealtimes and which, once the table is cleared, will turn into low tables; similarly, chairs/armchairs with armrests can be installed around the coffee table, but not only, outside of meals.
Which coating to choose?
Precisely, because it is multifunctional, the coverings chosen for the living room must be carefully thought out.
For the floor, the coating will be chosen according to the number of people and their age. If it is a family with children, it is better to opt for a resistant and hygienic floor such as tiling – currently available in unexpected aspects such as parquet, waxed concrete…, but however, it remains cold to the touch – PVC floors – with worn-looking boards for a “vintage” effect – or other concrete or resin floors, easy to maintain, resistant and very trendy!




