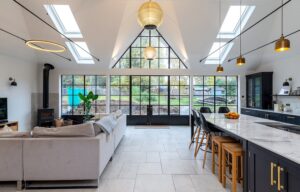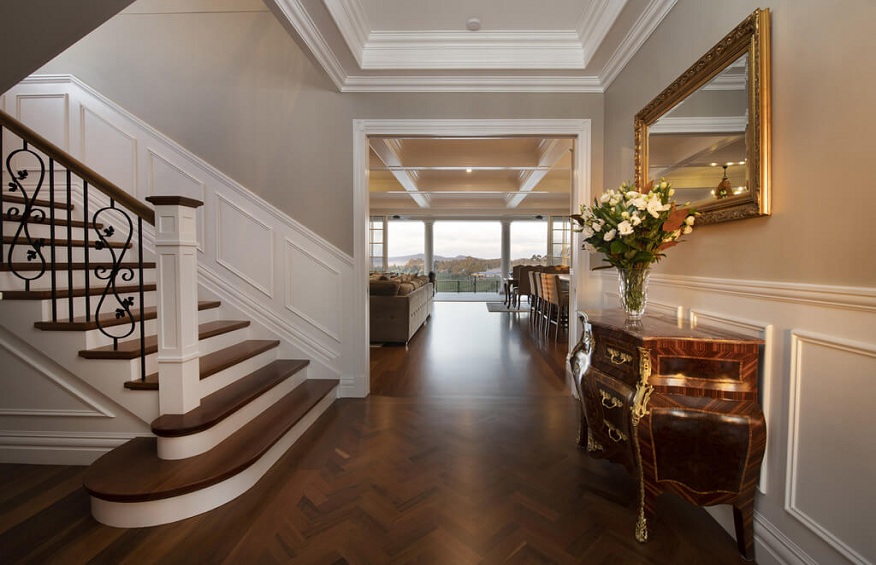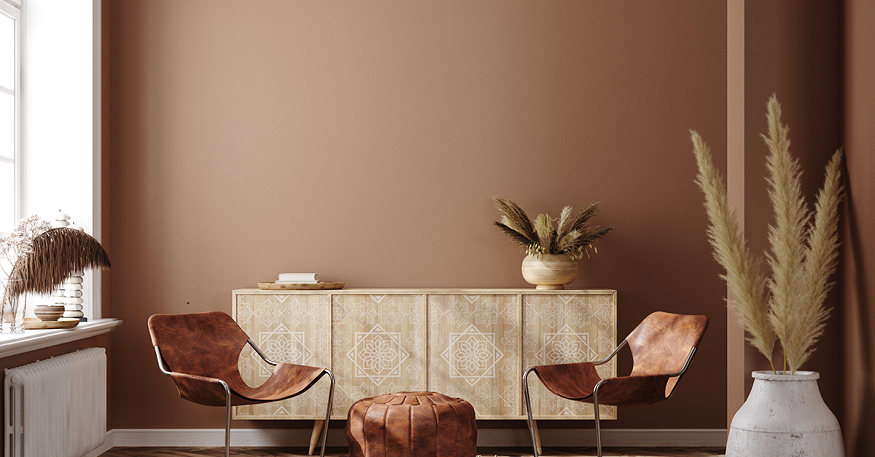The kitchen – bar
In its infancy, in the 1940s and 1950s, this kitchen layout was designed for the sake of economy. The reception for this type of new arrangement was, then, rather mixed in France, but today this configuration has known, for a few years already, a real craze; this configuration separates the kitchen area from the living room.
To make an American kitchen, all you have to do is knock down part of a wall to create a bar, always connected on one side to another wall. As far as the bar is concerned, opt for a height of 1.20 m and a width of at least 60 cm in order to be able to accommodate cupboards on the kitchen side below, real space saving in terms of storage. Similarly, prefer stools that can fit under the bar counter after use.
kitchen open to the living room
The layout of the kitchen, in perpetual evolution, saw the bar dissociate itself from the wall to come to be placed in the middle, thus allowing circulation around, while The bar has been transformed into a central island, allowing the installation of a worktop, here also with the possibility of storage underneath; one can also consider placing the sink or even the cooking part there.
And to allow the eye to glide over the worktops and various kitchen surfaces, storage in very practical low cupboards will be preferred.
But more and more, the central island also gives way and the kitchen ends up entirely opening up to the living room, to the delight of our eyes!
A kitchen fully open to the living room
Indeed, the kitchen today is completely open to form one and the same room with the living room.
The aesthetics of the new kitchens are so elegant, the colors so varied, just like the materials – which also comply with current trends – that the kitchen has found its place perfectly in the living room.
Far from denoting, the open kitchen contributes to a successful layout of the living room by offering, for example, on some of its furniture, a library part to accommodate books and trinkets; and for a perfect reading corner, some kitchens even offer a bench for a comfortable installation wedged between cushions. These arrangements are a good way to make the connection between the kitchen and the living room while optimizing the living space.
The kitchen open to the living room is intended to be so light that it comes with very discreet handles, embedded in the furniture so as not to protrude, or even without handles at all thanks to the “touch-release” system allowing the opening of a door by simple pressure of the hand.
And behind these beautiful doors which are available in a very wide range of colors and in countless materials (melamine, stainless steel, wood, etc.) hides the household appliances which also want to be forgotten to please the living room.
Even the sink can be hidden under a sliding worktop, thanks to the retractable tap, pivoting jump seats are also hidden in a low cupboard and you just have to pull them out if necessary, not to mention the hood, which is also retractable and installed just next to the cooking part… the technique allows everything that “betrays” the presence of the kitchen to disappear. Unless you choose to integrate the hood into the ceiling – it and its lighting – without anything protruding, to be completely invisible; again, a great technical feat!
The selection of household appliances: technique and design
But the hoods offered by our designers are so beautiful and so original that we sometimes want to show them off!
The same goes for household appliances with their pretty shapes and unexpected colors (pink, orange, etc.), which also bring their decorative touch to the whole house.
Some, of course, will indeed prefer the presence of a beautiful refrigerator, an elegant oven or even a high-tech hob that is as cutting-edge as it is efficient!
It is even possible to have your own wine cellar close at hand where your best bottles will be neatly stored in a piece of furniture that is as sophisticated as it is refined.
Indeed why deprive yourself of a household appliance as beautiful as it is intelligent!
Splashbacks and worktops: the touch of perfection
To blend perfectly with the atmosphere chosen for the living room, there are very trendy splash backs in stainless steel or waxed concrete to accompany an industrial style, for example.
And if you want a credenza that goes unnoticed, you can then opt for glass, which is very practical to clean too!
These pretty credenzas will overhang a worktop, which comes in all tones, laminate, wood, stainless steel, waxed concrete or corian – the material of the moment – and which is intended to be less and less thick to also marry low furniture light cooking!



