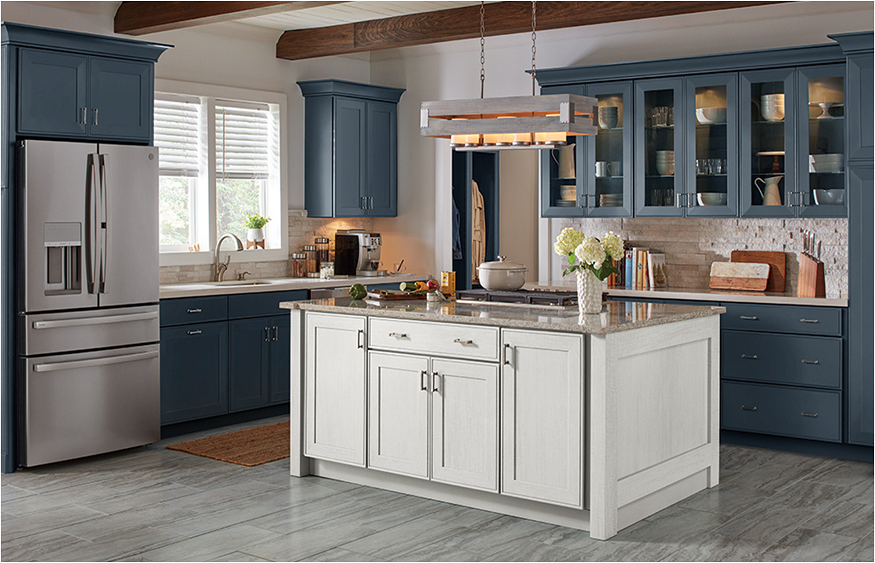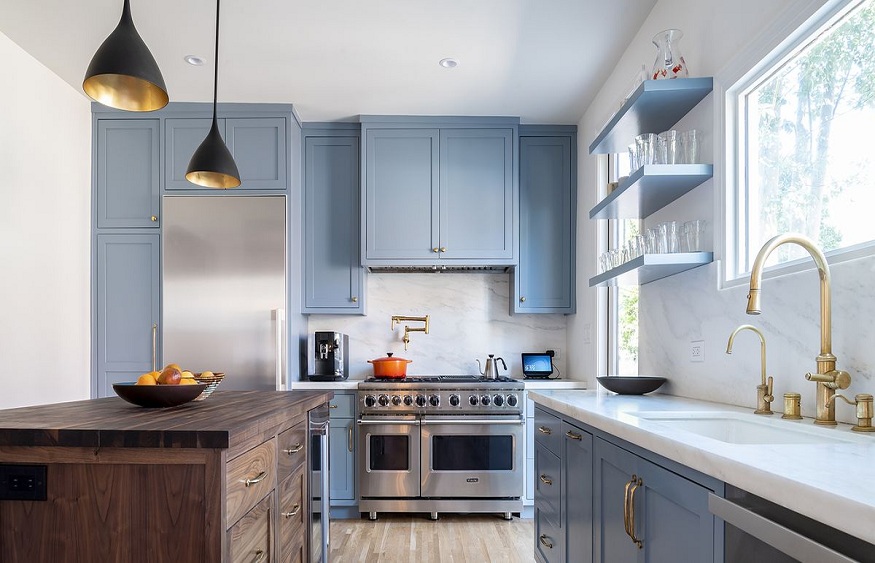The layout of a kitchen is often like an obstacle course. Types of layout depending on the surface, activity triangle, measures and dimensions to respect, path of clean and dirty… We give you the keys to successfully fitting out your kitchen!
4 rules to follow to properly organize your kitchen
- Define the appropriate layout
- Draw the activity triangle
- Make household chores easier
- Respect the dimensions
- Define the appropriate layout
The first thing to do when planning a kitchen is to assess the space available to define the optimal layout. Depending on the size and the surface you have, you can choose one of the following layouts: *I-shaped kitchen: ideal for long and narrow spaces, the I-shaped kitchen must focus on its height to optimize its furnishings and storage. *The U-shaped kitchen: only large kitchens can afford a U-shaped layout. Installed on three walls, it allows you to have everything at your fingertips. Whether it is a small or a large kitchen, it gives the feeling of space and makes the room brighter. That said, it’s not for everyone. Some people may blame it for the presence of cooking odors and the noise of household appliances.
1. Draw the activity triangle
The activity of the kitchen is essentially concentrated around three areas: preparation and cooking, the washing area and storage. It is between these poles that you will travel the most. Ideally, the distance between these three areas should be equal or nearly equal. To help you visualize, you can draw an isosceles triangle connecting each area. You will get the famous triangle of activities…
2. Make household chores easier
You have understood it, the layout of your kitchen must allow you free movement. Like the activity triangle, the flow of clean and dirty must be carefully studied. Make housework easier in your kitchen by positioning the trash can, the sink and the dishwasher near the storage space for your dishes. Thus, you will avoid multiple comings and goings.
3. Respect the dimensions
A poorly fitted kitchen can quickly become a headache. Especially when there is no space and several family members are there at the same time. To avoid bumping into the furniture and bumping into it, here are some dimensions to know to fit out a kitchen properly: *Between 85 and 95 cm high: this is what it takes to assess the height of the worktop . *70 cm: this is the minimum space you must have in front of a piece of furniture. *90 cm: this is the free space you must leave in front of the elements that open (oven, refrigerator, dishwasher, etc.) *60 cm: this is the distance required between the cooker and the hood aspirant.




